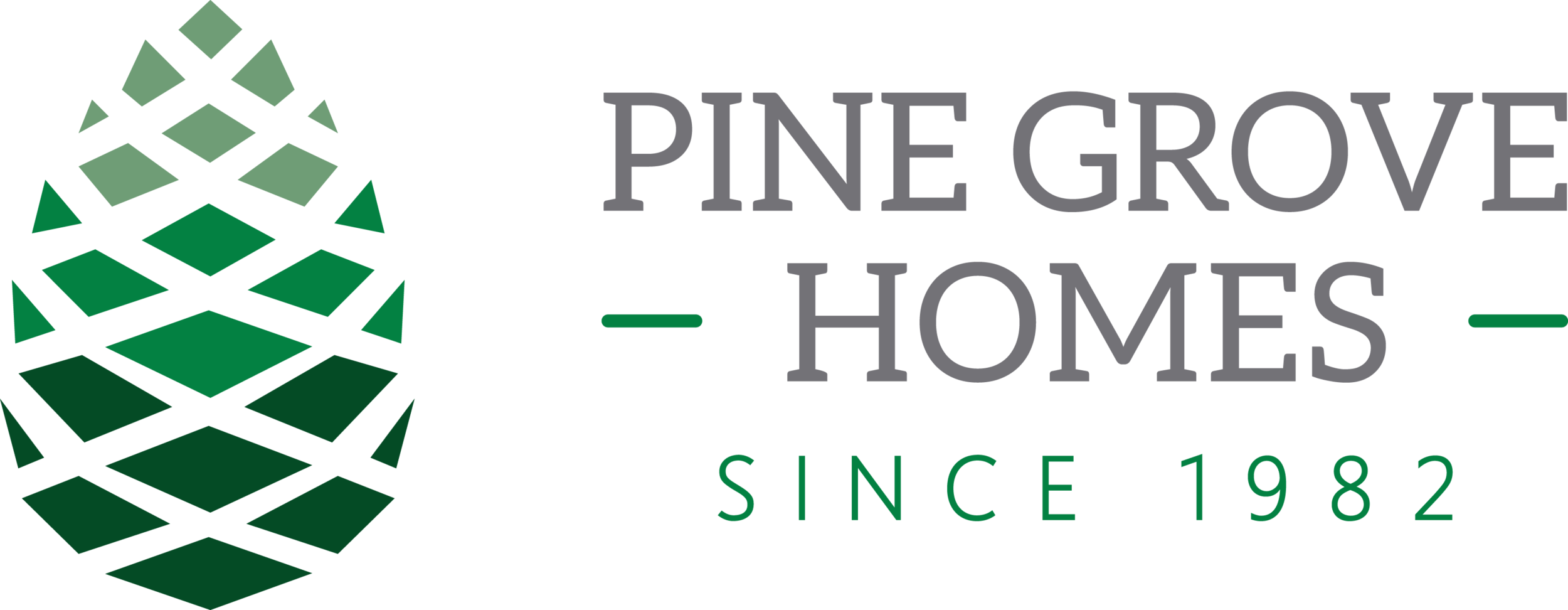Floor & Walls
Standard Floor Construction:
10" or 12" Heavy Duty I-Beam Foundation Frame
16" On-Center Floor Construction
2 x 6 Graded Mechanically Joined Perimeter Joists
2 x 6 Graded Floor Joists Lagged to Chassis (2 x 8 for 16'-Wide & 32'-Wide Homes)
3/4" Tongue & Groove OSB Floor Decking
Combination R-19 & R-27 Floor Insulation
Optional Floor Construction:
Pre-Engineered Residential Perimeter Frame with 36" Stairwell Opening
Additional Footage to Any Home up to 76' (2 or 4 Foot Increments)
Reverse or Mirror Image Any Floor Plan Layout
Standard Wall Construction:
16" On-Center Wall Construction
2 x 6 Graded Exterior Wall Studs
90" Exterior Sidewalls
½” Foam insulation board sheathing
R-19 Fiberglass Exterior Wall Insulation
Thermal Zone III Standards
Wind Zone I Construction Standards
Optional Wall Construction
Wind Zone II or III Construction Standards
7/16" OSB Wrap on Any Home (Standard on Homes with Drywall Finish)
Tyvek Vapor/Air Barrier (Requires OSB Option)
